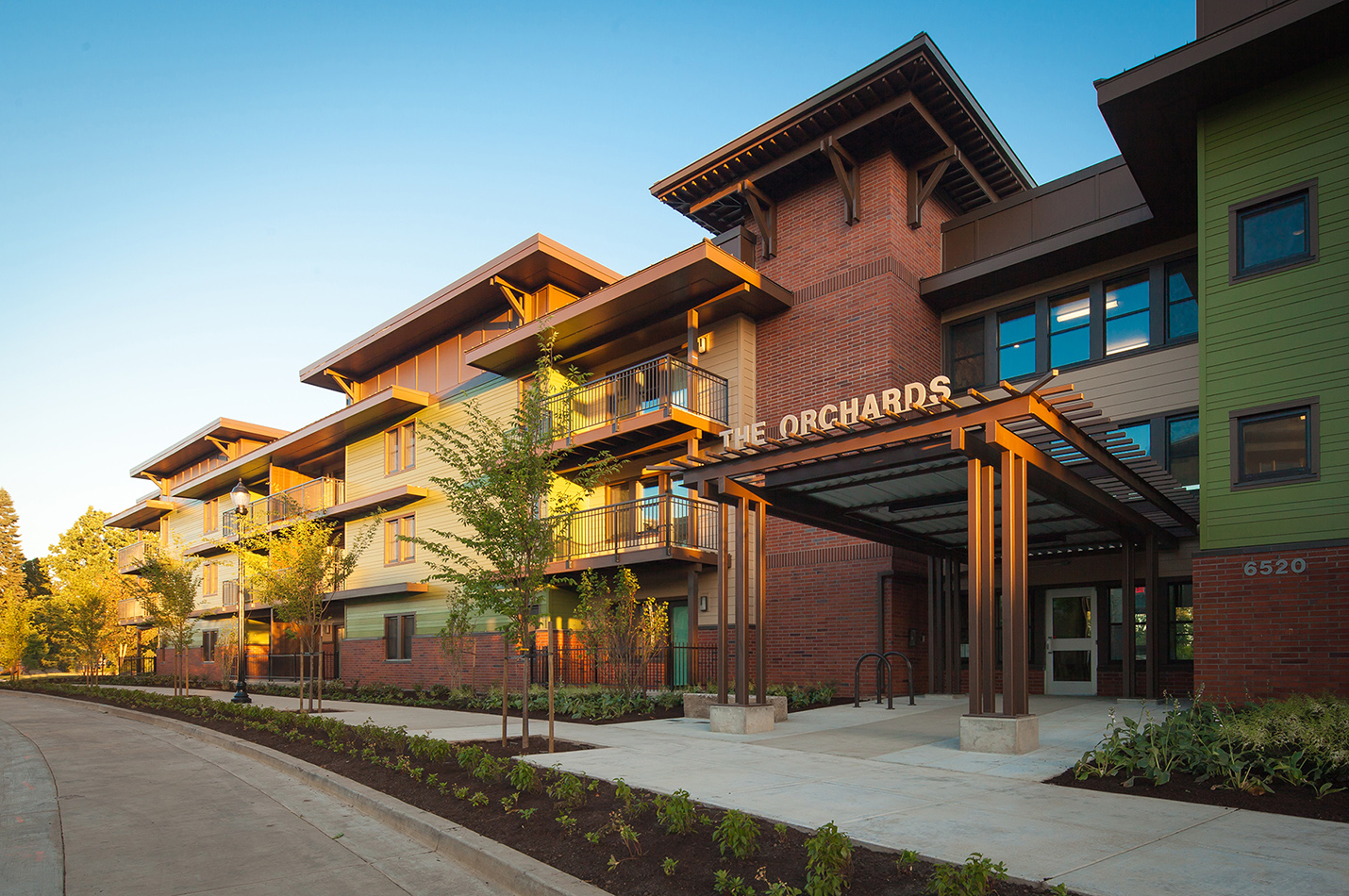Photo courtesy of Ankrom Moisan Architects and Casey Braunger.
Orchards at Orenco
Hillsboro, OR
Project Categories
Portland
High-performing buildings
All-Electric
Housing + hospitality
Business Type
Affordable-housing development
Size
57,000 square feet
An ambitious project tackling sustainability in multi-family affordable housing, Orchards at Orenco is built to Passive House energy standards, offering occupants an extremely energy-efficient and cost-effective interior without active heating and cooling systems. Opened as the nation’s largest Passive House certified project.
Architect
Ankrom Moisan Architects, William Wilson Architects
Owner
REACH Community Development



