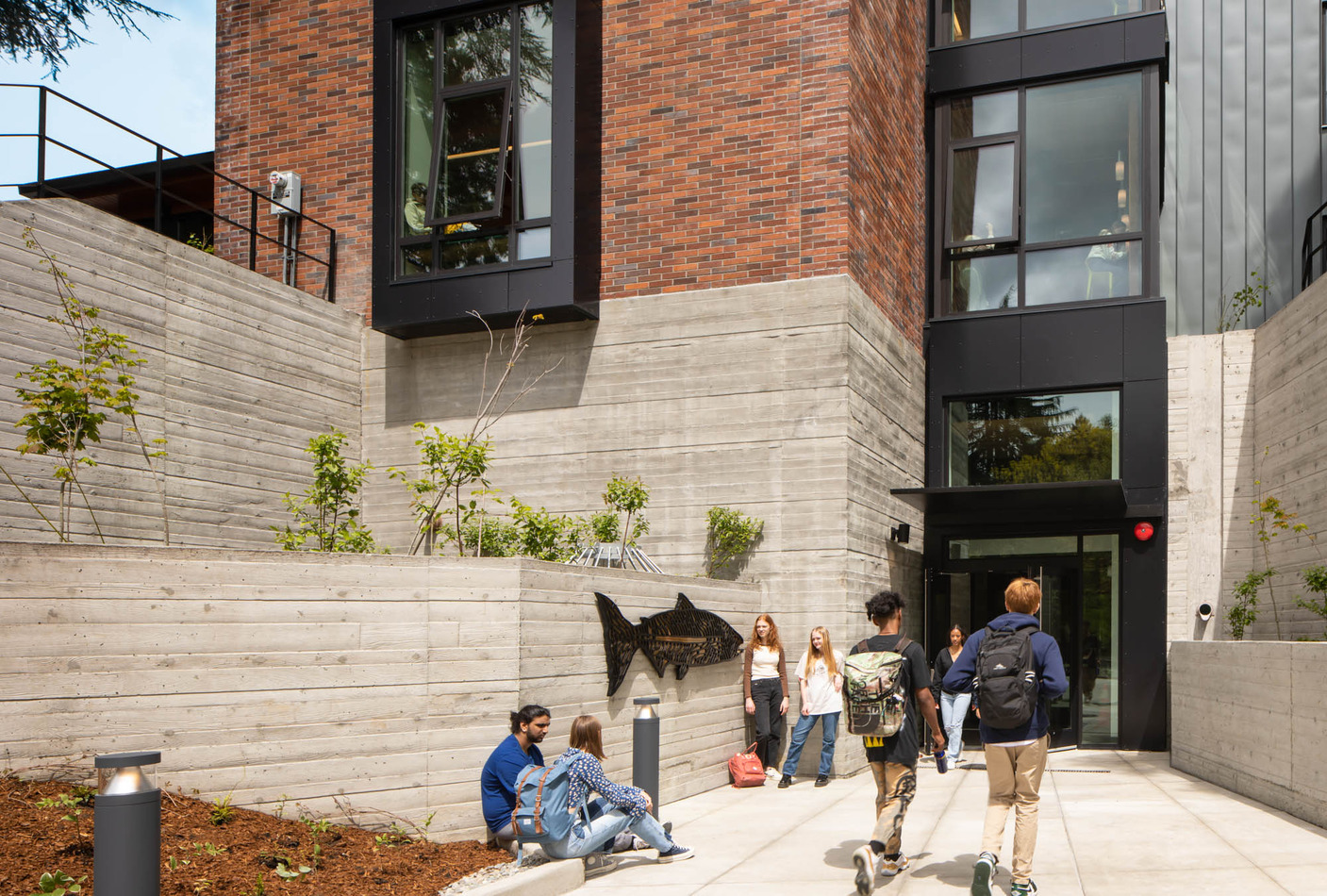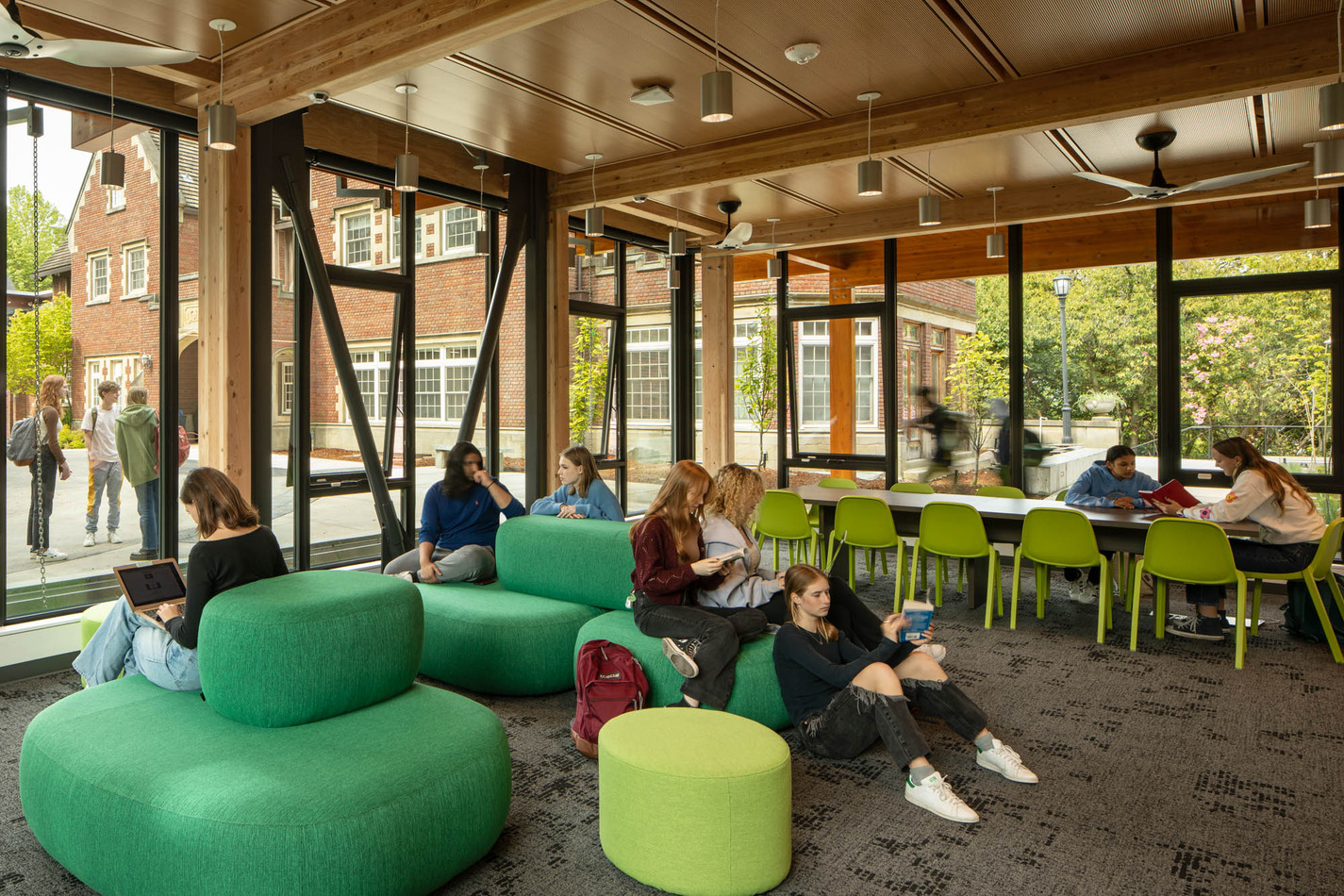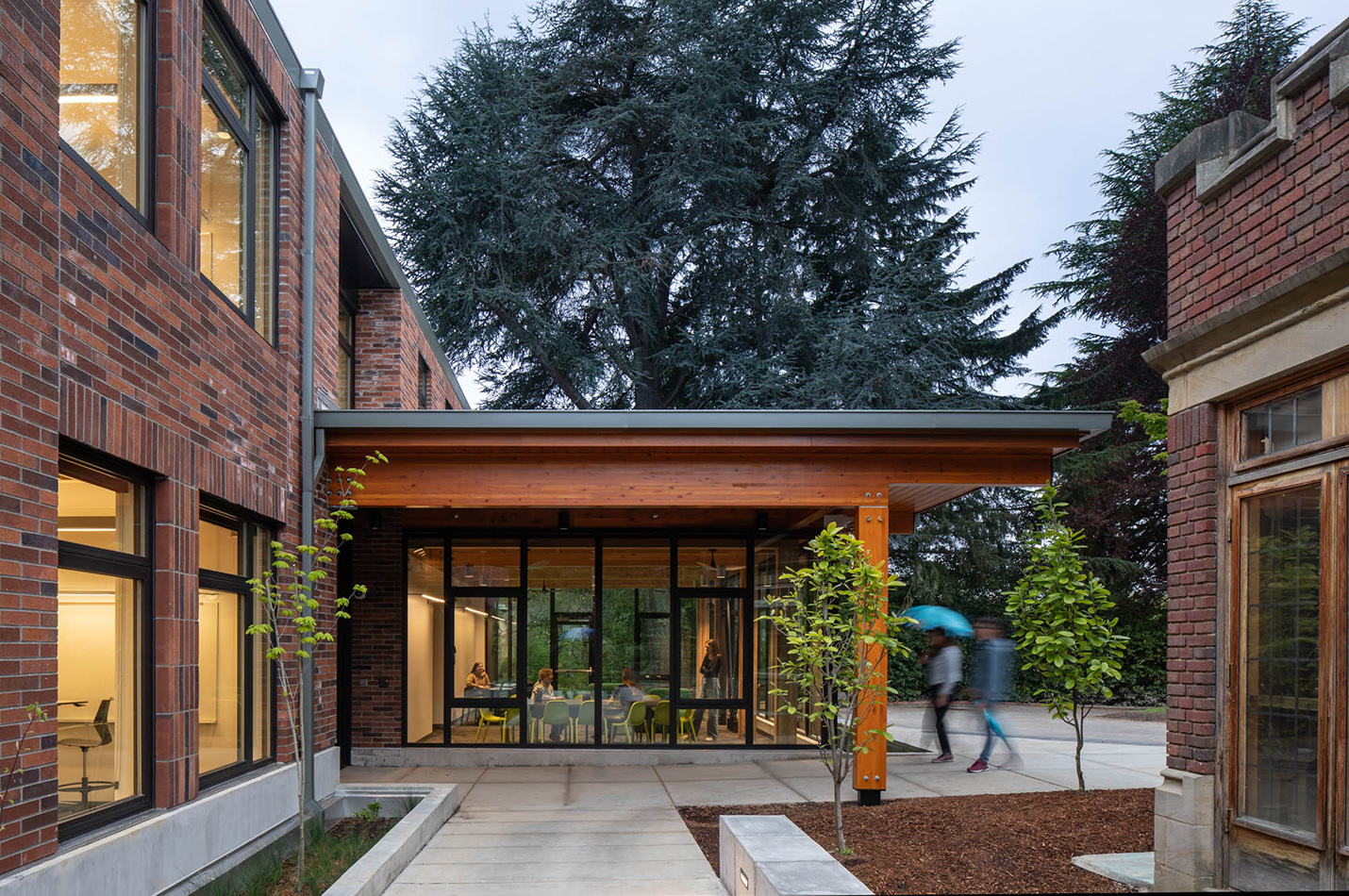Bush School, Upper School
Seattle, WA
Business Type
New expansion of elementary school
Size
20,000 square feet
Architect
Mithun
Certifications
- Passive House
- Net-Zero Energy
The Bush School Upper School sets a new standard for sustainable K–12 design, pairing Passive House performance with inspiring spaces that teach environmental stewardship by example.
Nestled within The Bush School’s Seattle campus, the new Upper School is one of the first net-zero energy schools in the nation. It's vibrant, all-electric learning environment designed for both efficiency and connection.
PAE’s engineering solutions support the project’s Passive House certification and net-zero energy goals, integrating advanced ventilation, heat recovery, and daylight strategies that foster comfort, performance, and sustainability.
The project won the 2025 AIA COTE Top Ten Award, as well the 2022 AIA Seattle Energy in Design Award.
Special Features
- All-electric systems support the school’s long-term carbon neutrality goals.
- Dedicated Outside Air System (DOAS) with heat recovery and a rooftop photovoltaic (PV) solar panel array contribute to an energy savings of 73% from code baseline.
- Air-to-water heat pump with electric boiler backup.
- Passive heating and cooling help the building stay energy efficient and improve thermal comfort.
- Large windows offer an abundance of natural light, ventilation, foster a sense of connection to the outdoors, and add a learning component through operability.
- The project is the first Passive House certified school on the West Coast.
Salmon-Safe Certified Landscape
Stormwater strategies and native plantings protect local ecosystems and reflect regional stewardship, supporting the protection of Pacific Northwest salmon watersheds.

Flexible Learning Spaces
Seminar rooms, breakout areas, and a multipurpose commons encourage collaboration and adaptability.







