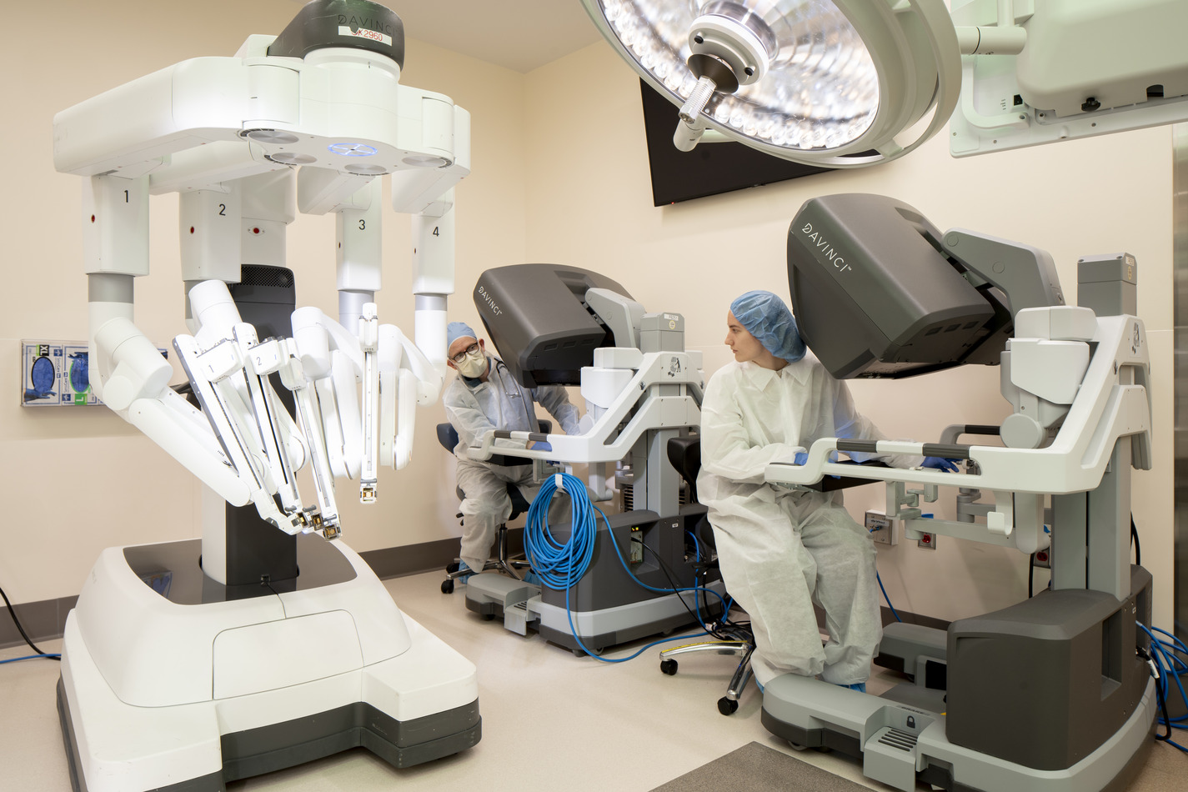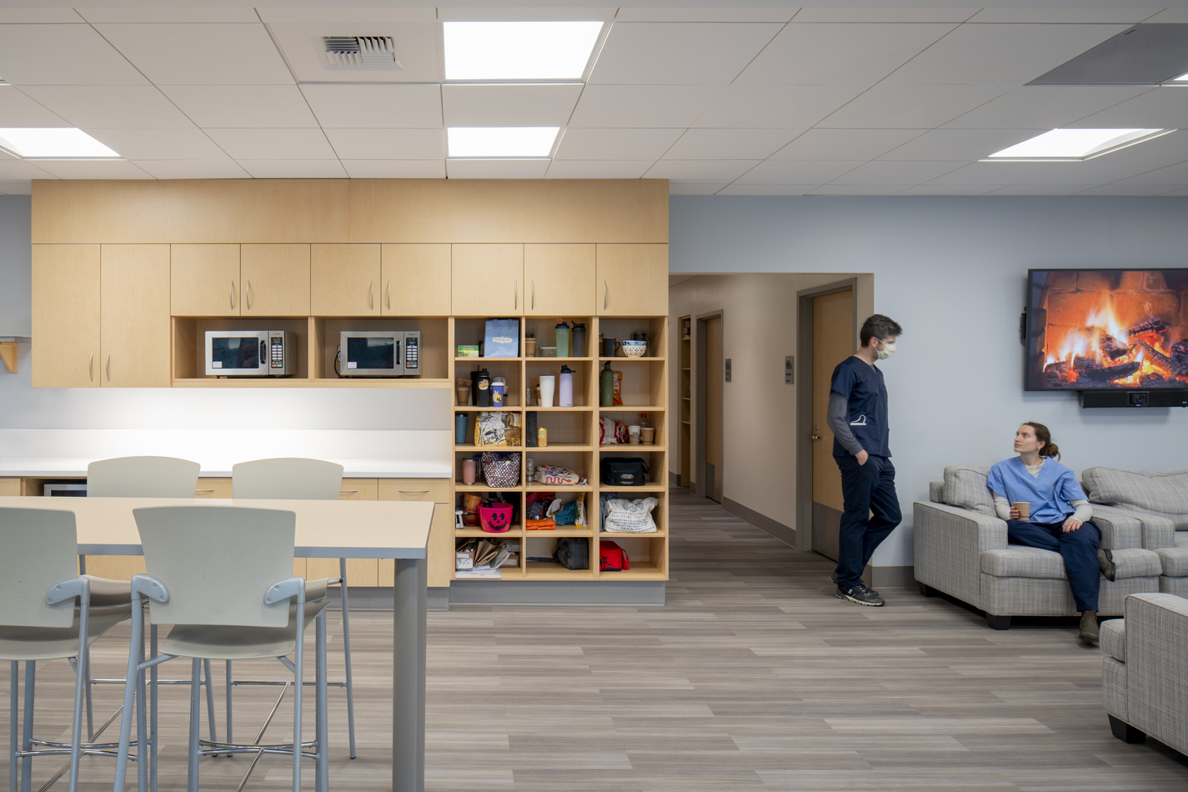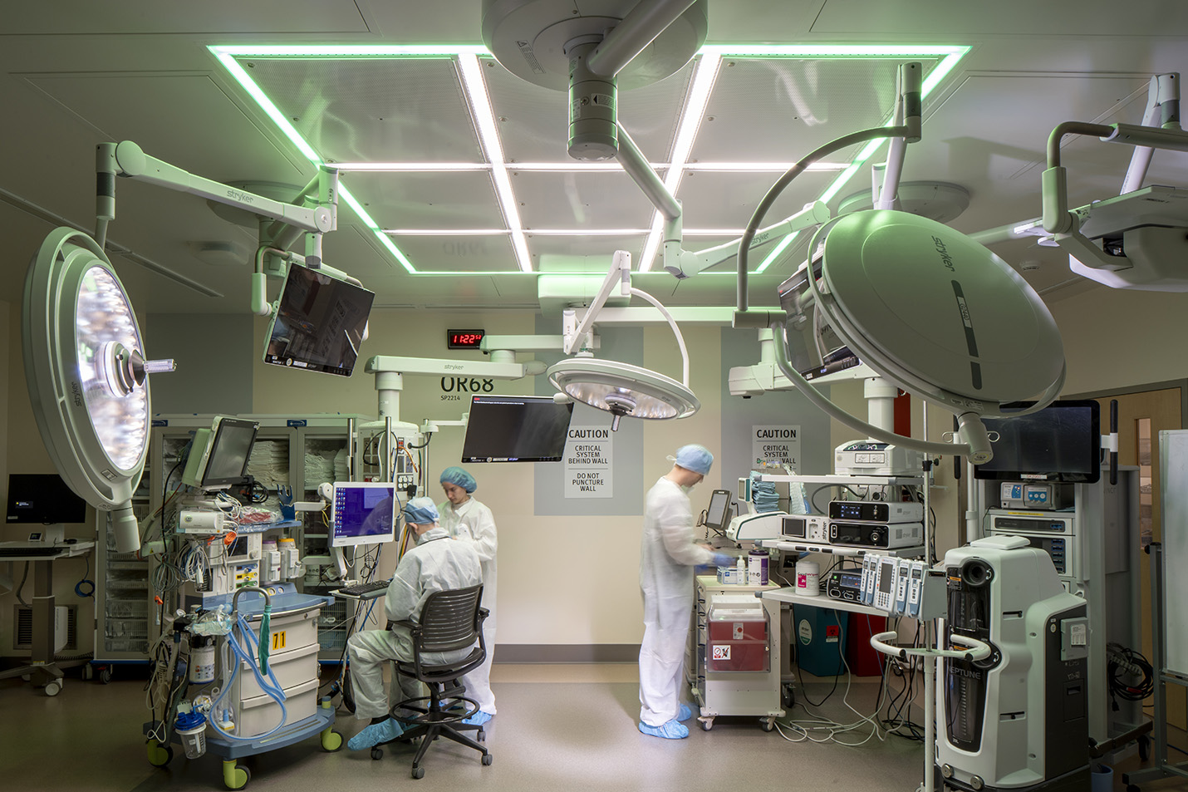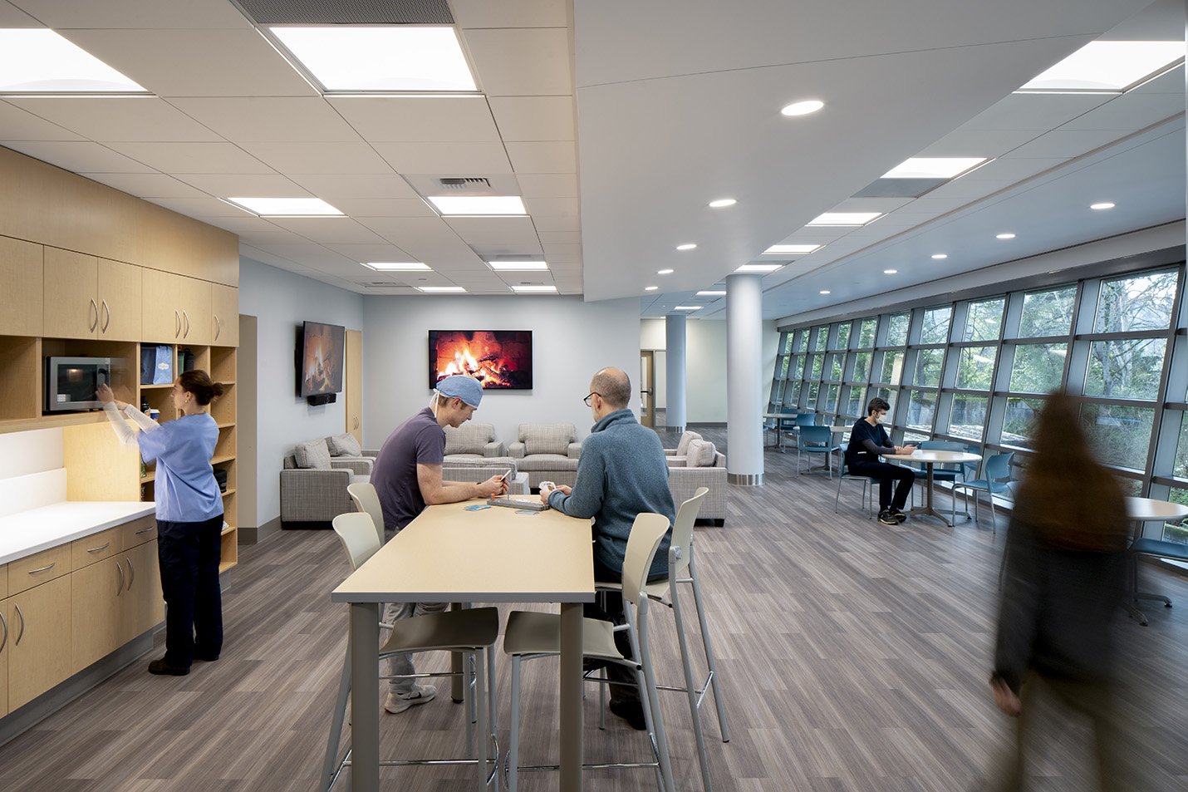UW Medical Center, Montlake Campus Operating Room Remodel
Seattle, WA
Business Type
Operating Room
Size
7,000 square feet
Architect
Mahlum Architects
This expansion at UW Medical Center’s Montlake Campus increases surgical capacity and streamlines operations—enhancing both patient care and provider experience within an active hospital setting.
The Montlake Surgery Pavilion Expansion at the University of Washington Medical Center reconfigures and modernizes critical surgical support areas ssandwiched in the middle of an occupied building. The project adds two new operating rooms with a design-build delivery led by McKinstry.
PAE’s work ensured that upgrades to essential building systems were carefully integrated into the active surgical environment, maintaining patient safety and minimizing disruption to ongoing care. Designed to support current demands while preparing for future healthcare needs, the expansion reflects UW Medicine’s continued investment in high-performing, patient-centered surgical environments.
Expert Mechanical Coordination
The existing HVAC system was at capacity, necessitating the selection and integration of a new Air Handling Unit (AHU). This AHU required the installation of new vertical shafts that extended up and down through the occupied building, demanding careful coordination to minimize disruption to ongoing operations at UWMC.

Close Collaboration
The project exemplified a high-performing team approach, with close collaboration among engineering, construction, and design partners to deliver a solution that met both technical and clinical requirements. The design prioritized system reliability, operational efficiency, and adaptability to future healthcare needs.





